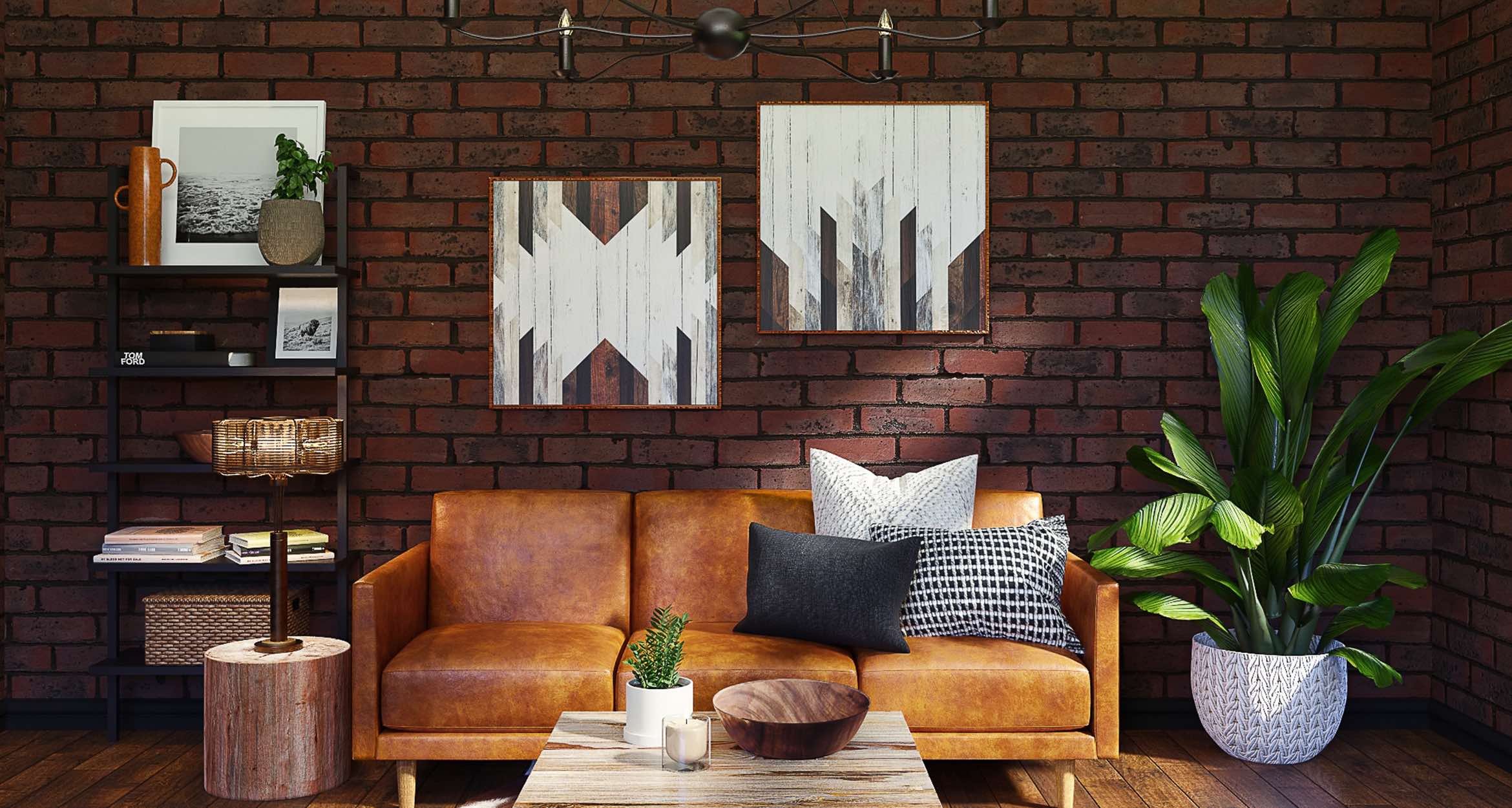9 Cataraqui Street
22 - East of Sir John A. Blvd
Frontenac
K7K 1Z6
$385,000
Residential Freehold
beds: 3
baths: 2.0
- Status:
- Active
- Prop. Type:
- Residential Freehold
- MLS® Num:
- X12247468
- Bedrooms:
- 3
- Bathrooms:
- 2
- Photos (3)
- Schedule / Email
- Send listing
- Mortgage calculator
- Print listing
Schedule a viewing:
Cancel any time.
Built in approximately 1890 this home is currently listed at land value. However there may be possibilities to refurbish with what is here for the right buyer. Located in an area of phenomenal growth and potential near the shores of the Rideau Canal. Awake in the morning to the sounds of the rowers in the nearby rowing club or walk to the authentic River Mill restaurant in the evening. Or dance the night away at the Broom Factory new spot for high energy live music. This area has residential growth projected to the east and the west that will see the neighbourhood transport to luxury residential homes and condominium developments that reflect the growth of this downtown neighbourhood with waterfront trails that lead in minutes to downtown shops, restaurants and entertainment.
- Property Type:
- Residential Freehold
- Property Sub Type:
- Duplex
- Home Style:
- 2-Storey
- Approx. Age:
- 51-99
- Total Approx Floor Area:
- 1500-2000
- Lot Size:
- <.50
- Depth:
- 135'41.1 m
- Frontage:
- 39'11.9 m
- Lot Shape:
- Rectangular
- Direction Faces:
- North
- Bedrooms:
- 3
- Bathrooms:
- 2.0
- Water supply:
- Municipal
- Kitchens:
- 2
- Bedrooms Above Grade:
- 3
- Kitchens Above Grade:
- 2
- Rooms Above Grade:
- 9
- Heating type:
- Other
- Heating Fuel:
- Other
- Foundation:
- Stone
- Roof:
- Asphalt Shingle
- Basement:
- Partially Finished
- Fireplace/Stove:
- No
- Garage:
- None
- Garage Spaces:
- 0.0
- Parking Features:
- Mutual
- Parking Spaces:
- 1
- Total Parking Spaces:
- 1.0
- Family Room:
- No
- Pool:
- None
- HST Applicable To Sale Price:
- Not Subject to HST
- Taxes:
- $3,200 / 2024
- Assessment:
- $- / -
- Kingston
- 22 - East of Sir John A. Blvd
- Frontenac
- None
- Aluminum Siding, Wood
- WaterfrontCommunity
- River
- Floor
- Type
- Size
- Other
- Main
- Kitchen
- 9'10"3.00 m × 9'10"3.00 m
- Main
- Living Room
- 13'1½"4.00 m × 13'1½"4.00 m
- Main
- Bedroom
- 13'1½"4.00 m × 9'10"3.00 m
- Main
- Bedroom
- 9'10"3.00 m × 9'10"3.00 m
- Second
- Kitchen
- 9'10"3.00 m × 9'10"3.00 m
- Second
- Living Room
- 13'1½"4.00 m × 13'1½"4.00 m
- Second
- Bedroom
- 9'10"3.00 m × 9'10"3.00 m
- Second
- Bedroom
- 13'1½"4.00 m × 9'10"3.00 m
- Floor
- Ensuite
- Pieces
- Other
- Main
- No
- 3
- 6'6¾" x 6'6¾" 3 Pc Bath
- Second
- No
- 3
- 6'6¾" x 6'6¾" 3 Pc Bath
- Special Designation:
- Unknown
- Sewers:
- Sewer
- Air Conditioning:
- Other
- Central Vacuum:
- No
- Seller Property Info Statement:
- No
Larger map options:
Listed by RE/MAX FINEST REALTY INC., BROKERAGE
Data was last updated July 22, 2025 at 04:15 AM (UTC)
Area Statistics
- Listings on market:
- 20
- Avg list price:
- $712,450
- Min list price:
- $385,000
- Max list price:
- $1,250,000
- Avg days on market:
- 55
- Min days on market:
- 7
- Max days on market:
- 490
These statistics are generated based on the current listing's property type
and located in
Kingston. Average values are
derived using median calculations. This data is not produced by the MLS® system.
- SARAH MACINNIS
- 221 QUEEN STREET, KINGSTON, ON K7K 1B4
- 1 (613) 8406888
- Contact by Email
This website may only be used by consumers that have a bona fide interest in the purchase, sale, or lease of real estate of the type being offered via the website.
The data relating to real estate on this website comes in part from the MLS® Reciprocity program of the PropTx MLS®. The data is deemed reliable but is not guaranteed to be accurate.
powered by myRealPage.com
