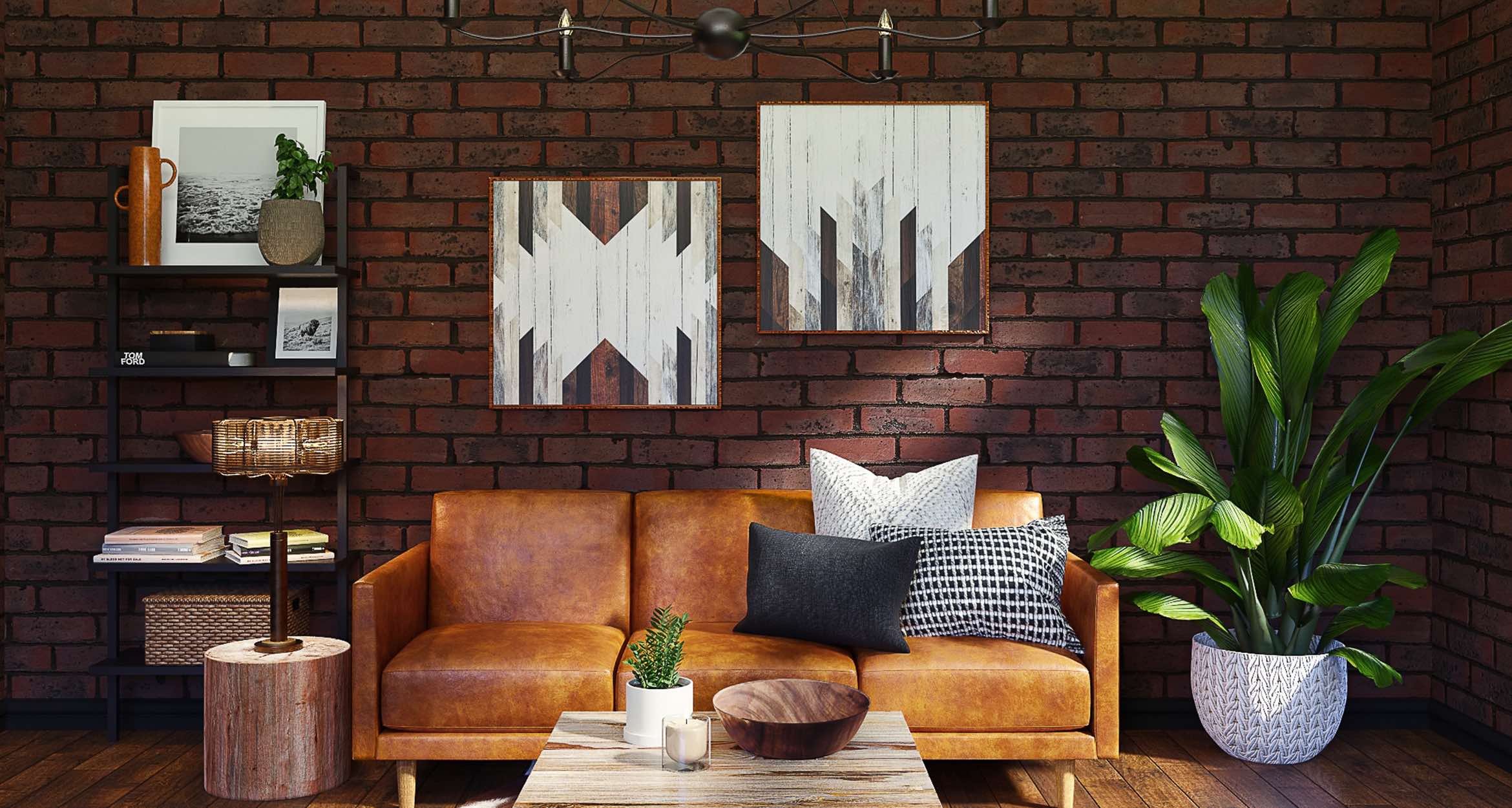35 Kingscourt Avenue
22 - East of Sir John A. Blvd
Frontenac
K7K 4N6
$499,000
Residential Freehold
beds: 3
baths: 2.0
- Status:
- Active
- Prop. Type:
- Residential Freehold
- MLS® Num:
- X12383273
- Bedrooms:
- 3
- Bathrooms:
- 2
- Photos (41)
- Schedule / Email
- Send listing
- Mortgage calculator
- Print listing
Schedule a viewing:
Cancel any time.
This charming and updated 3-bedroom, 2-bath detached home offers the perfect combination of lifestyle, location, and long-term potential. Whether you're a first-time buyer ready to stop renting, or an investor looking for great cash flow and future upside, this home delivers. This property offers an excellent investment opportunity with a potential rental income of approximately $30,000 per year. Enjoy a bright and spacious main floor, with generous bedrooms, renovated bathrooms, and great natural light throughout. The unfinished basement is a blank canvas, ideal for expanding your living space. Renovation Summary: New electrical & panel (with permit), New plumbing (with permit), Asbestos professionally removed, New drywall & insulation, New flooring & tile, New kitchen: quartz counters, Fridge (2024), 2 bathrooms, New A/C (2022), Washer/ Dryer (2023), security cameras. Easy access to great amenities nearby like 3 mins to Kingston Centre (Loblaws, Canadian Tire, LCBO, banks), 10 mins to Queen's University and KGH, Zoned for Molly Brant Elementary & LCVI, Close to Rideau Heights Community Centre and Rideau Public School, Bus Routes: 2, 3, 7 easy access downtown & colleges
- Property Type:
- Residential Freehold
- Property Sub Type:
- Detached
- Home Style:
- 1 1/2 Storey
- Total Approx Floor Area:
- 1100-1500
- Depth:
- 118'4"36.1 m
- Frontage:
- 33'10.1 m
- Direction Faces:
- North
- Bedrooms:
- 3
- Bathrooms:
- 2.0
- Water supply:
- Municipal
- Kitchens:
- 1
- Bedrooms Above Grade:
- 3
- Kitchens Above Grade:
- 1
- Rooms Above Grade:
- 5
- Rooms Below Grade:
- 1
- Heating type:
- Forced Air
- Heating Fuel:
- Gas
- Foundation:
- Concrete Block
- Roof:
- Shingles
- Basement:
- Unfinished, Partially Finished
- Fireplace/Stove:
- Yes
- Garage:
- None
- Garage Spaces:
- 0.0
- Parking Features:
- Private
- Parking Spaces:
- 1
- Total Parking Spaces:
- 1.0
- Family Room:
- Yes
- Possession Details:
- Immediately
- Pool:
- None
- Link:
- No
- HST Applicable To Sale Price:
- Not Subject to HST
- Taxes:
- $3,382 / 2025
- Assessment:
- $- / -
- Kingston
- 22 - East of Sir John A. Blvd
- Frontenac
- None
- Deck, Porch
- N/A
- Dryer, Refrigerator, Stove, Washer
- Stucco (Plaster)
- None
- Floor
- Type
- Size
- Other
- Main
- Kitchen
- 16'1"4.90 m × 12'5"3.78 m
- Open Concept
- Main
- Living Room
- 22'8"6.91 m × 15'4.57 m
- Fireplace
- Main
- Bedroom
- 14'3"4.34 m × 8'4"2.54 m
- W/W Closet
- Second
- Bedroom
- 10'9"3.28 m × 10'4"3.15 m
- Walk-In Closet(s)
- Second
- Bedroom 2
- 10'4"3.15 m × 10'2"3.10 m
- Walk-In Closet(s)
- Floor
- Ensuite
- Pieces
- Other
- Main
- No
- 3
- 7'3" x 5'5" 3 Pc Bath
- Second
- No
- 3
- 7' x 4'10" 3 Pc Bath
- Special Designation:
- Other
- Sewers:
- Other
- Air Conditioning:
- Central Air
- Central Vacuum:
- No
- Seller Property Info Statement:
- No
- Ensuite Laundry:
- No
- Laundry Level:
- Main Level
-
Photo 1 of 41
-
Photo 2 of 41
-
Photo 3 of 41
-
Photo 4 of 41
-
Photo 5 of 41
-
Photo 6 of 41
-
Photo 7 of 41
-
Photo 8 of 41
-
Photo 9 of 41
-
Photo 10 of 41
-
Photo 11 of 41
-
Photo 12 of 41
-
Photo 13 of 41
-
Photo 14 of 41
-
Photo 15 of 41
-
Photo 16 of 41
-
Photo 17 of 41
-
Photo 18 of 41
-
Photo 19 of 41
-
Photo 20 of 41
-
Photo 21 of 41
-
Photo 22 of 41
-
Photo 23 of 41
-
Photo 24 of 41
-
Photo 25 of 41
-
Photo 26 of 41
-
Photo 27 of 41
-
Photo 28 of 41
-
Photo 29 of 41
-
Photo 30 of 41
-
Photo 31 of 41
-
Photo 32 of 41
-
Photo 33 of 41
-
Photo 34 of 41
-
Photo 35 of 41
-
Photo 36 of 41
-
Photo 37 of 41
-
Photo 38 of 41
-
Photo 39 of 41
-
Photo 40 of 41
-
Photo 41 of 41
Virtual Tour
Larger map options:
Listed by RE/MAX WEST REALTY INC.
Data was last updated September 12, 2025 at 07:15 PM (UTC)
Area Statistics
- Listings on market:
- 33
- Avg list price:
- $499,900
- Min list price:
- $299,000
- Max list price:
- $1,179,900
- Avg days on market:
- 50
- Min days on market:
- 1
- Max days on market:
- 395
These statistics are generated based on the current listing's property type
and located in
22 - East of Sir John A. Blvd. Average values are
derived using median calculations. This data is not produced by the MLS® system.
- SARAH MACINNIS
- 221 QUEEN STREET, KINGSTON, ON K7K 1B4
- 1 (613) 8406888
- Contact by Email
This website may only be used by consumers that have a bona fide interest in the purchase, sale, or lease of real estate of the type being offered via the website.
The data relating to real estate on this website comes in part from the MLS® Reciprocity program of the PropTx MLS®. The data is deemed reliable but is not guaranteed to be accurate.
powered by myRealPage.com
