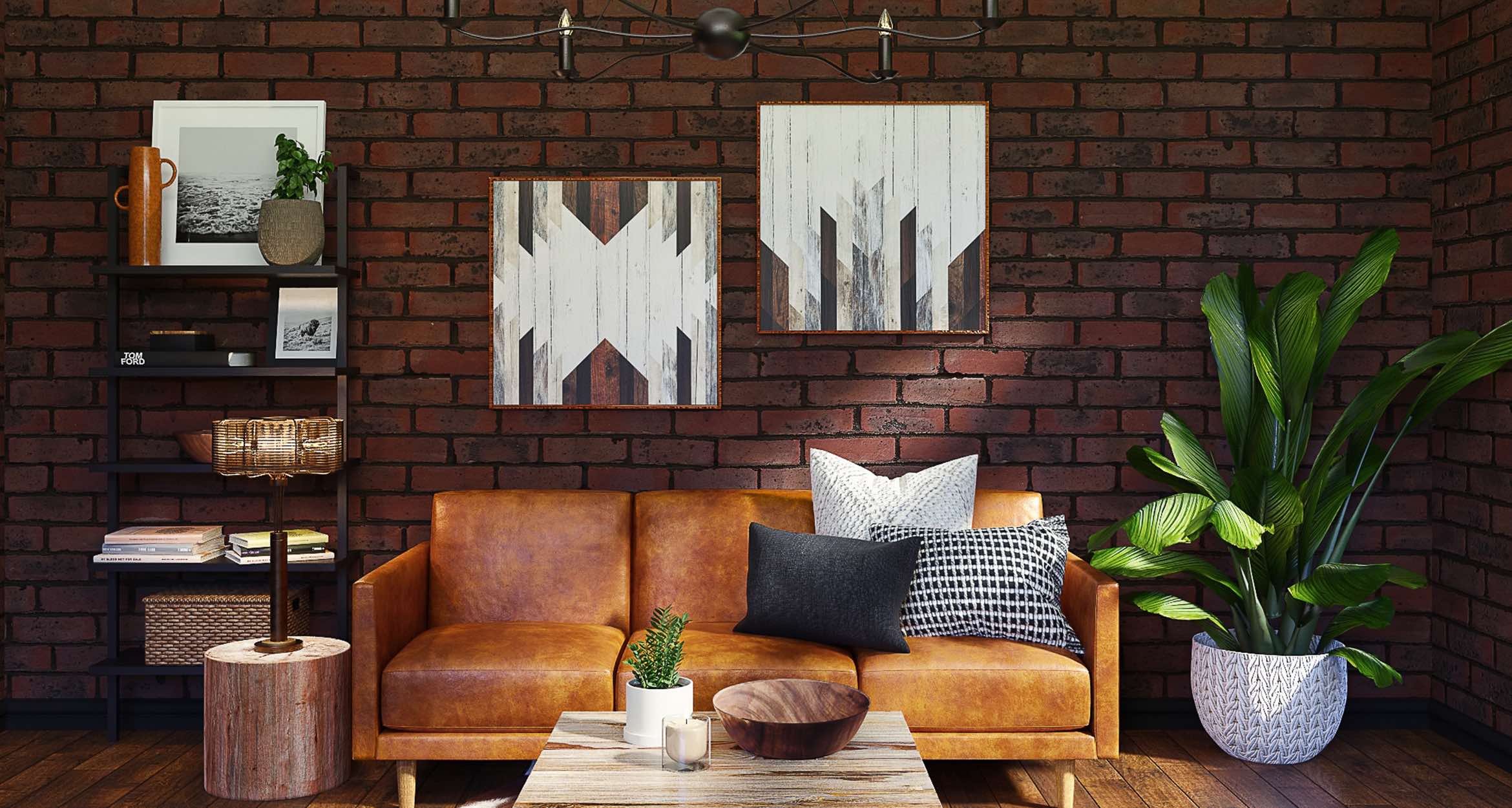607 14 GREENVIEW Drive
18 - Central City West
Frontenac
K7M 7T5
$378,500
Residential Condo & Other
beds: 2
baths: 1.0
- Status:
- Active
- Prop. Type:
- Residential Condo & Other
- MLS® Num:
- X12399566
- Bedrooms:
- 2
- Bathrooms:
- 1
- Photos (37)
- Schedule / Email
- Send listing
- Mortgage calculator
- Print listing
Schedule a viewing:
Cancel any time.
Downsize in style to this well-maintained and secure building, offering a bright sixth-floor unit with an unobstructed west-facing view from your private balcony. Enter through the professionally decorated foyer of this prestigious residence and enjoy a full range of amenities, including a games/exercise room with library, laundry and storage facilities, and a refreshing outdoor pool. One dedicated parking space is included, with ample visitor parking available. Inside, the unit is move-in ready, featuring upgraded flooring, elegant crown moulding, and dual remote-control blinds to adjust light and warmth with ease. Recent updates include a new induction stove and a brand-new dryer, with all appliances included. Conveniently located near shopping, public transportation, and scenic waterfront trails, this property combines lifestyle appeal with steady market demand, making it a smart choice for both owners and investors. Schedule your private viewing today.
- Under Contract:
- None
- Property Type:
- Residential Condo & Other
- Property Sub Type:
- Common Element Condo
- Home Style:
- 1 Storey/Apt
- Approx. Age:
- 31-50
- Total Approx Floor Area:
- 800-899
- Topography:
- Level
- Exposure:
- West
- Bedrooms:
- 2+0
- Bathrooms:
- 1.0
- Kitchens:
- 1
- Kitchens in Basement:
- 0
- Bedrooms Above Grade:
- 2
- Bedrooms Below Grade:
- 0
- Kitchens Above Grade:
- 1
- Rooms Above Grade:
- 6
- Rooms Below Grade:
- 0
- Fractional Ownership:
- No
- Zoning:
- B1
- Assignment:
- No
- Heating type:
- Baseboard
- Heating Fuel:
- Electric
- Storey:
- 6
- Foundation:
- Unknown
- Roof:
- Unknown
- Balcony:
- Open
- Basement:
- None
- Fireplace/Stove:
- No
- Garage:
- None
- Garage Spaces:
- 0.0
- Parking Features:
- Surface
- Parking Type:
- Exclusive
- Parking Spaces:
- 1
- Total Parking Spaces:
- 1.0
- Locker Number:
- 607
- Locker:
- Exclusive
- Family Room:
- No
- Possession Details:
- TBD
- HST Applicable To Sale Price:
- Included In
- Maintenance Fee:
- $590.39
- Maintenance fees include:
- Water Included, Parking Included, Common Elements Included
- Assessment:
- $174,000
- Assessment Year:
- 2025
- Taxes:
- $2,672.86 / 2025
- Assessment:
- $174,000.00 / 2025
- Kingston
- 18 - Central City West
- Frontenac
- Library, Public Transit, School, School Bus Route, Park, Place Of Worship
- Carpet Free
- Landscaped, Lighting
- Security System
- Restricted
- None.
- Refrigerator, stove, dryer, air conditioner (window unit), and blinds.
- None.
- None
- Brick
- Car Wash, Exercise Room, Elevator, Outdoor Pool, Recreation Room, Visitor Parking
- Yes
- Bath Grab Bars, Hard/Low Nap Floors, Lever Faucets, Open Floor Plan, Raised Toilet
- Floor
- Type
- Size
- Other
- Main
- Kitchen
- 8'6¾"2.61 m × 7'10⅞"2.41 m
- Main
- Dining Room
- 7'10"2.39 m × 6'8"2.03 m
- Main
- Living Room
- 15'9"4.80 m × 14'6"4.42 m
- Main
- Primary Bedroom
- 16'10"5.13 m × 11'7"3.53 m
- Main
- Bedroom 2
- 12'4"3.76 m × 9'7"2.92 m
- Main
- Laundry
- 6'10"2.08 m × 5'1.52 m
- Floor
- Ensuite
- Pieces
- Other
- Main
- No
- 4
- 7'10⅞" x 5'5" 4 Pc Bath
- Special Designation:
- Unknown
- Air Conditioning:
- Window Unit(s)
- Central Vacuum:
- No
- Seller Property Info Statement:
- No
- Ensuite Laundry:
- No
- Laundry Access:
- In Building, Coin Operated, Electric Dryer Hookup, Common Area
- Condo Corporation Number:
- 23
- Property Management Company:
- J Shaver & Associates
-
Photo 1 of 37
-
Photo 2 of 37
-
Photo 3 of 37
-
Photo 4 of 37
-
Photo 5 of 37
-
Photo 6 of 37
-
Photo 7 of 37
-
Photo 8 of 37
-
Photo 9 of 37
-
Photo 10 of 37
-
Photo 11 of 37
-
Photo 12 of 37
-
Photo 13 of 37
-
Photo 14 of 37
-
Photo 15 of 37
-
Photo 16 of 37
-
Photo 17 of 37
-
Photo 18 of 37
-
Photo 19 of 37
-
Photo 20 of 37
-
Photo 21 of 37
-
Photo 22 of 37
-
Photo 23 of 37
-
Photo 24 of 37
-
Photo 25 of 37
-
Photo 26 of 37
-
Photo 27 of 37
-
Photo 28 of 37
-
Photo 29 of 37
-
Photo 30 of 37
-
Photo 31 of 37
-
Photo 32 of 37
-
Photo 33 of 37
-
Photo 34 of 37
-
Photo 35 of 37
-
Photo 36 of 37
-
Photo 37 of 37
Virtual Tour
Larger map options:
Listed by EXP REALTY, BROKERAGE
Data was last updated September 18, 2025 at 07:15 PM (UTC)
- SARAH MACINNIS
- 221 QUEEN STREET, KINGSTON, ON K7K 1B4
- 1 (613) 8406888
- Contact by Email
This website may only be used by consumers that have a bona fide interest in the purchase, sale, or lease of real estate of the type being offered via the website.
The data relating to real estate on this website comes in part from the MLS® Reciprocity program of the PropTx MLS®. The data is deemed reliable but is not guaranteed to be accurate.
powered by myRealPage.com
